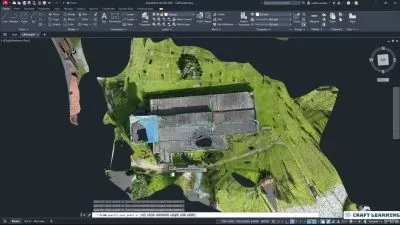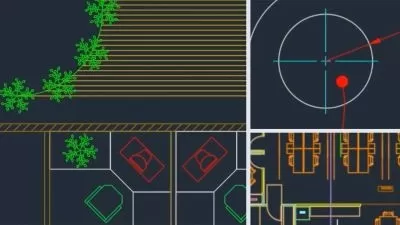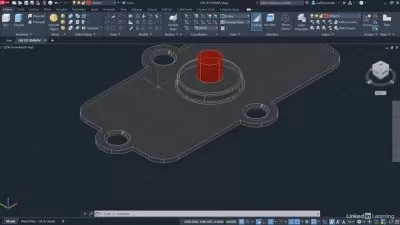About AutoCADLearn More
AutoCAD is an ideal digital tool for industrial designers, engineers, and architects. It allows you to fashion 2D and 3D schematics for an infinite variety of solid surface creations and comes in many variations, depending on your needs. From electrical components to entire buildings, you can design anything your imagination comes up with. An AutoCAD course on Udemy can show you how to render designs of all types.
Sort by:
Sorting
The newest
Most visited
Course time
Subtitle
Frequently asked questions about AutoCAD
AutoCAD is the name of a computer-aided design (CAD) software package that allows users to produce accurate designs in both 2D and 3D for a wide variety of project types. Whenever you see a blueprint-type drawing, there is a good chance it was created in AutoCAD. The software allows the user to create lines, circles, and other graphics to very precise dimensions. This allows the designer to see how these items would fit together in the real world without the need to build prototypes in many cases. Designers can then print their designs as fabrication and construction drawings. AutoCAD also can produce designs in 3D and apply photorealistic materials and lighting to create very realistic artistic impressions.
Although AutoCAD is widely used in the construction and engineering sectors, designers can use it to produce almost anything that needs dimensionally accurate details. The software is used throughout the world to help design anything from high-rise buildings to smartphones. Many different professionals — from architects and engineers to landscape designers and surveyors — use AutoCAD. Look around you. There is a good chance that AutoCAD has been involved in the design process of many of the items you can see. It is this versatility that has made it the most popular CAD software out there today. AutoCAD has also inspired new generations of CAD software for new and exciting technologies such as 3D printing and building-information modeling.
AutoCAD’s many commands and options can appear daunting at first. However, the software has numerous tools you may never need. If you learn the basics first, with good instruction, you can start designing in no time. Avoid tutorials that try to teach all the commands first. The best way to learn is to start using the basic tools. You can learn new commands as you need them and explore the many available preferences and display options later. Learning basic 2D AutoCAD is relatively easy if taught correctly. You can quickly learn to draw simple floor plans or shapes. With practice, you will improve and get more comfortable with the software. Push yourself to find new and better ways to achieve the desired outcomes. A good course will guide you through this process.
The versatility of AutoCAD means its use is widespread throughout many industries. It’d be wrong to assume that only those in a construction or engineering career would have a use for it. AutoCAD can communicate any idea that requires accurate measurements. AutoCAD is a tool much like Word, Excel, Photoshop, and so forth. You do not need to be a writer to use Word or a photographer to use Photoshop. Likewise, you can use AutoCAD to communicate dimension-specific ideas in a whole host of careers. Apart from the obvious job roles in engineering and construction, you might see AutoCAD being used by landscape designers to plot areas of a garden design, interior designers and real estate agents to show room layouts and available space, and fashion designers to lay out cutting lines on cloth. The list goes on.
The most important skills to have before learning AutoCAD are basic computer skills. When you use AutoCAD, you’ll need to understand how to navigate file systems on a computer and work with different file types and save your AutoCAD files in a way that’s easy for others to understand. And since AutoCAD is a technical drawing software tool, you should be familiar with the basics of technical drawing such as scaling, dimensioning, building views, and the types of 3D perspectives. Finally, AutoCAD drawings include a lot of annotated measurements, which means that you’ll want to become familiar with the common measurements in your field of interest. For example, while architectural and mechanical engineering fields work with spatial measurements like meters and kilograms, electrical engineering fields use other units like watts and amps. The good news is that there are many courses to help with computer basics and technical drawing to help build your skills before learning AutoCAD.
AutoCAD is a popular computer-aided design (CAD) software tool. It’s a general-purpose tool to help professionals from many industries create detailed technical drawings. When you start a project in AutoCAD, you add lines and shapes to the workspace just like you would start drawing lines and shapes on paper. While AutoCAD includes 3D modeling features, most people use AutoCAD for precision 2D line work. On the other hand, SOLIDWORKS is a specialized 3D solid modeling tool. It’s best for designing mechanical equipment, components, and assemblies. SOLIDWORKS designers don’t create lines and shapes but instead create 3D shapes to form solid components that fit together to make a model. Designers may use both AutoCAD and SOLIDWORKS at different stages of the design process. It’s easier to start an AutoCAD drawing than to set up a model in SOLIDWORKS, so designers use AutoCAD to create early-stage drawings before moving to SOLIDWORKS.
The best way to start learning AutoCAD is by taking an online course led by an AutoCAD expert. A well-designed course will focus on a recent version of AutoCAD and include independent exercises and quizzes so that you understand the concepts well. While many AutoCAD books and how-to videos are available, most of these sources assume you already know the basics of AutoCAD. If you’re an AutoCAD beginner, start with a structured online course so that you’re learning the basics in the proper order—a good AutoCAD course will teach you new skills that build on what you already learned. After you understand the basics of AutoCAD, you can practice your skills by working on AutoCAD projects. Also, consider that a lot of the same professional AutoCAD course instructors offer project-based online courses to help keep your AutoCAD skills sharp.
You can become AutoCAD certified by taking and passing an AutoCAD certification exam. Autodesk offers three certification levels: Certified Associate, Certified Professional, and Certified Expert. The exams are available around the world and in several languages. If you’ve mastered the fundamentals of AutoCAD and are ready to look for a job, we recommend starting with the Certified Associate exam, which demonstrates that you have all the essential skills and knowledge to use AutoCAD in the design or visualization industry. To improve your chances of passing the AutoCAD certification exam, you may want to take an AutoCAD certification prep course, which covers the exam content, provides helpful test-taking tips, and includes practice exams. Once you’ve built more professional experience, consider pursuing the Certified Professional or Certified Expert certifications, which show that you have the knowledge to work on complex AutoCAD projects and manage teams of AutoCAD designers.







