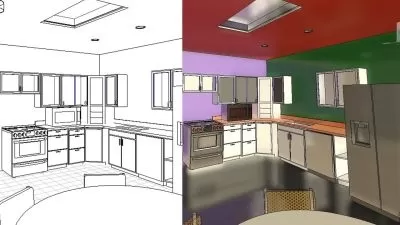Master HVAC Load Calculation in Revit 2024: Pro Energy Modeling
Focused View
2:10:01
1 -1.1 Overview of Energy Modeling in Building Design.mp4
13:56
2 -1.2 Understanding Architecture Model in Revit.mp4
11:46
3 -1.3 Linking an Architecture Model.mp4
11:25
4 -1.4 Creating Levels, Grids & Views.mp4
13:44
5 -1.5 Creating Spaces.mp4
18:29
6 -1.6 Defining Spaces Properties.mp4
14:22
7 -1.7 Creating Energy Model.mp4
17:23
8 -1.8 Adding Water Loops, Air Loops & Zone Equipment.mp4
15:36
9 -1.9 Creating HVAC Zone.mp4
07:12
10 -1.10 Report Analysis.mp4
06:08
More details
Course Overview
This comprehensive course teaches HVAC load calculation using Revit 2024's energy modeling tools, equipping professionals with skills to design efficient building systems through accurate thermal analysis and system sizing.
What You'll Learn
- Fundamentals of energy modeling for HVAC systems
- Creating and configuring building models in Revit 2024
- Performing detailed heating/cooling load calculations
Who This Is For
- HVAC Engineers and Designers
- Mechanical Engineers
- BIM Professionals
Key Benefits
- Master industry-standard Revit 2024 tools
- Optimize building energy performance
- Gain practical skills for MEP projects
Curriculum Highlights
- Energy Modeling Fundamentals
- Revit Model Setup for HVAC
- Thermal Zones & Load Analysis
Focused display
Category
- language english
- Training sessions 10
- duration 2:10:01
- Release Date 2025/06/11









