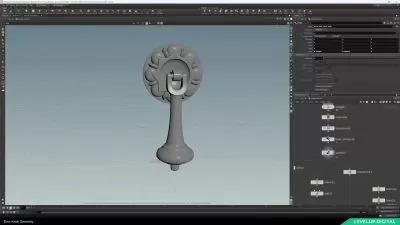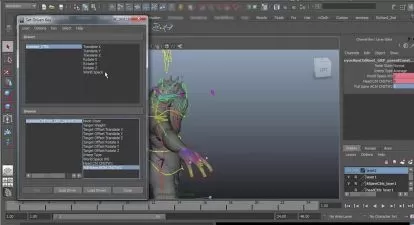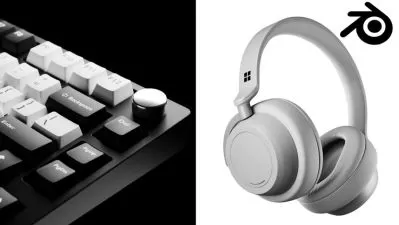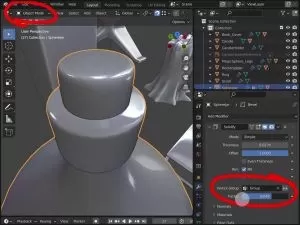Master Precise 3D Modeling in Blender: CAD & 3D Printing Pro
Focused View
9:44:47
1 -Blender for Precise Modeling.mp4
07:29
2 -3D Navigation and Shortcuts.mp4
11:00
3 -Object Properties and Sidebars.mp4
09:26
4 -Shading Modes and Collections.mp4
05:38
1 -How to create new objects.mp4
10:00
1 -Lesson 02.zip
2 -Transformations and Object Duplication.mp4
07:45
3 -Pivot Points for Transformations.mp4
08:25
4 -Moving 3D Objects Between Projects.mp4
06:15
1 -Lesson 03.zip
1 -Unit Settings for Modeling (Metric and Imperial).mp4
05:16
2 -Updating Units with Suffixes.mp4
02:47
3 -Numeric Input for Transformations.mp4
03:27
4 -Using Expressions and Advanced Mode.mp4
04:35
5 -Snaps for 3D Modeling.mp4
07:04
1 -Edit Mode for Precise Modeling.mp4
11:30
1 -Lesson 04.zip
2 -Measuring Distances and Areas.mp4
10:30
3 -Types of Extrudes for Technical Modeling.mp4
09:37
4 -Selecting Occluded Parts of a Model.mp4
04:32
5 -Creating like a CAD tool with Extra Objects.mp4
05:08
6 -Aliging the 3D Cursor with the Snap.mp4
02:13
7 -Mesh Operations (JOIN and SEPARATE).mp4
05:24
8 -Round Shapes for Mesh Objects.mp4
08:11
9 -Canceling and Undo Extrudes.mp4
04:09
1 -Installing the PDT Add-on.mp4
07:16
1 -Lesson 05.zip
2 -Working with coordinates.mp4
14:06
3 -Using the Fillet and Chamfer.mp4
07:29
4 -Trim and Extending Edges.mp4
09:06
5 -Additional resources for Trim and Extend.mp4
05:36
6 -Perpendicular extrudes and midpoints.mp4
12:15
1 -Lesson 06.zip
1 -Moving With Precision.mp4
05:58
2 -Rotating Entities Precision.mp4
04:36
3 -Saving and Reading Pivot Points.mp4
03:26
4 -Scaling with automatic calculations.mp4
05:03
5 -Using the Command Line for Quick Updates.mp4
06:10
1 -Drafting a Floor Plan.mp4
05:45
1 -Lesson 07.zip
2 -Modeling Walls with PDT.mp4
09:32
3 -Angled walls and arcs.mp4
10:36
4 -Windows placeholders.mp4
08:40
5 -Connecting Walls.mp4
03:50
6 -Resizing drawings to fix dimensions.mp4
03:05
1 -Converting a DWG without AutoCAD.mp4
08:04
1 -Lesson 08.zip
2 -Importing a CAD file to Blender.mp4
05:04
3 -Cleaning and converting the CAD file.mp4
03:06
4 -Modeling from a CAD file.mp4
06:58
1 -From 2D to 3D with Extrudes.mp4
07:38
1 -Lesson 09.zip
2 -Extracting New Parts from Existing Geometry.mp4
09:33
3 -Modeling the Door Frame.mp4
07:38
4 -Modeling Windows.mp4
11:30
5 -Adding Windows and Doors to a Library.mp4
09:03
1 -Lesson 10.zip
1 -Modeling the Balcony Area.mp4
08:13
2 -Modeling the Stairs.mp4
04:51
3 -Duplicating with Geometry Nodes.mp4
11:36
4 -Modeling with Arrays and Booleans.mp4
06:53
5 -Using the Mirror Modifier.mp4
07:06
1 -Importing Images as a Reference.mp4
07:39
1 -Lesson 11.zip
2 -Modeling from an Image Reference.mp4
07:21
3 -Creating a Path for the Bevel Object.mp4
08:35
4 -Modeling a Figure with Curves.mp4
05:57
5 -Adding and Adjusting Curves.mp4
17:54
1 -Lesson 12.zip
1 -Modeling Machine Parts.mp4
03:13
2 -Modeling Machine Parts.mp4
08:50
3 -Creating the Design with Curves and Meshes.mp4
07:47
4 -Extruding the Base and Adding Holes.mp4
10:37
5 -Modeling the Cental Volume.mp4
04:54
6 -Modeling the Front Shape.mp4
10:03
7 -Finishing the model.mp4
11:08
1 -Lesson 13.zip
1 -Preparing a Profile for Modeling.mp4
08:57
2 -Creating a Side Profile.mp4
13:12
3 -Circles and Finding Tangents.mp4
13:40
4 -Modeling the Base.mp4
07:39
5 -Central Support and Tubes.mp4
12:33
6 -Connecting the Tangent Lines.mp4
13:40
1 -Lesson 14.zip
1 -Preparing a model for 3D Printing.mp4
05:47
2 -How to use the 3D Print Toolbox.mp4
05:49
3 -Verifying a model for 3D Printing.mp4
04:28
4 -Fixing Duplicated Faces for 3D Printing.mp4
02:43
5 -Verification thresholds.mp4
09:56
6 -Editing a model and exporting.mp4
02:22
More details
Course Overview
Learn professional-grade precise modeling techniques in Blender for architecture, engineering, and 3D printing. Master numeric input, CAD-like tools, and industry workflows to create accurate 3D models from scratch.
What You'll Learn
- Precise modeling with numeric input and unit systems
- CAD-like workflows using PDT add-on and advanced extrudes
- 3D printing preparation with verification and troubleshooting
Who This Is For
- Architects and engineers transitioning to Blender
- 3D printing professionals needing precise models
- Product designers seeking CAD alternatives
Key Benefits
- Transform Blender into a technical design powerhouse
- Create dimensionally accurate models for manufacturing
- Master industry-specific workflows from 2D plans to 3D
Curriculum Highlights
- Precise transformations and CAD-like tools
- Floor plan drafting and architectural modeling
- Mechanical part design for 3D printing
Focused display
Category
- language english
- Training sessions 77
- duration 9:44:47
- English subtitles has
- Release Date 2025/06/08










