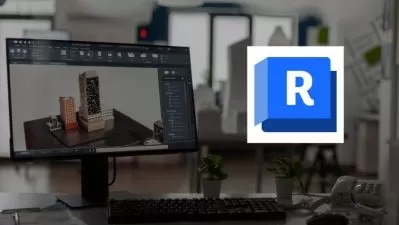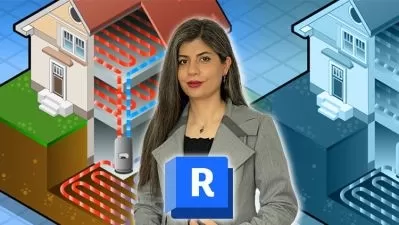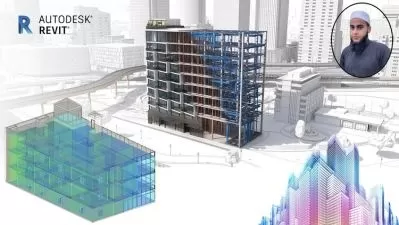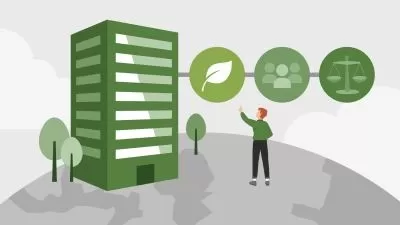Master Revit LT 2025: Complete BIM Essentials Course
Focused View
7:01:55
01 - Why should I use Revit LT.mp4
00:36
02 - What you should know.mp4
00:38
01 - Interface overview.mp4
04:21
02 - Know your file type.mp4
01:24
03 - Know your views.mp4
02:10
04 - Pre-project set up.mp4
04:27
05 - Controlling your views.mp4
02:15
06 - Understanding families.mp4
03:47
01 - Creating and placing walls.mp4
09:03
02 - Placing doors and windows.mp4
04:37
03 - Adding floors.mp4
11:31
04 - Adding ceilings.mp4
06:31
05 - Adding stairs.mp4
13:31
06 - Declaring rooms.mp4
07:28
07 - Adding roofs.mp4
14:17
08 - Understanding dimensions in-depth.mp4
06:20
09 - Using dimensional constraints.mp4
05:34
01 - Adding structural items.mp4
07:23
02 - Placing plumbing fixtures.mp4
06:25
03 - Adding casework.mp4
09:51
04 - Adding equipment.mp4
07:46
05 - Adding lighting fixtures.mp4
09:57
06 - Understanding schedules.mp4
13:19
07 - Modifying component information.mp4
07:18
08 - Space planning.mp4
07:00
09 - Entourage and embellishments.mp4
07:18
01 - Project information and sheets.mp4
06:24
02 - Adding dimensions.mp4
12:52
03 - Tagging components.mp4
10:12
04 - Adding text notes.mp4
06:22
05 - Using symbols and annotations.mp4
04:42
06 - Creating generic annotations.mp4
15:23
07 - Creating note blocks.mp4
06:49
08 - Adding views to sheets.mp4
09:22
09 - Creating tables.mp4
06:42
10 - Using detail items.mp4
14:28
11 - Creating drafting views.mp4
07:01
01 - Adding topo.mp4
08:46
02 - Adding site components.mp4
05:35
03 - Touring the Material Library.mp4
08:57
04 - Creating new textures.mp4
11:29
05 - Painting materials.mp4
06:49
06 - Prepping the rendering.mp4
06:50
01 - Plotting the project.mp4
08:17
02 - Using keynotes.mp4
06:51
03 - Using CAD files.mp4
10:39
04 - View ranges.mp4
06:10
05 - Visibility Graphics controls.mp4
07:55
06 - Phases explained.mp4
11:01
07 - Parameter types.mp4
08:45
01 - Project standards.mp4
06:33
02 - Project object styles.mp4
04:52
03 - Applying view templates.mp4
05:29
04 - Modifying title blocks.mp4
10:54
05 - Creating a sheet index.mp4
08:18
01 - Next steps.mp4
02:41
More details
Course Overview
This comprehensive course teaches architects and engineers how to leverage Revit LT 2025 for effective building information modeling (BIM). Learn the key differences from full Revit and master essential workflows through hands-on modules.
What You'll Learn
- Navigate Revit LT's interface and core functionality
- Create architectural elements like walls, doors, and roofs
- Generate project documentation and professional renderings
Who This Is For
- Architects transitioning to BIM workflows
- Engineers new to Revit LT
- Design professionals seeking entry-level BIM skills
Key Benefits
- Learn from Autodesk's industry-standard BIM solution
- Optimized for Revit LT's specific feature set
- Includes practical project documentation techniques
Curriculum Highlights
- Revit LT basics and interface mastery
- Architectural element creation
- Materials, rendering, and project documentation










