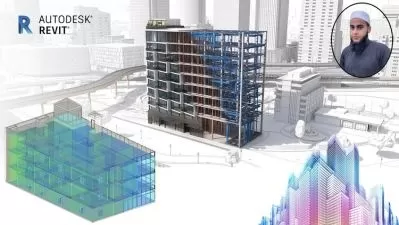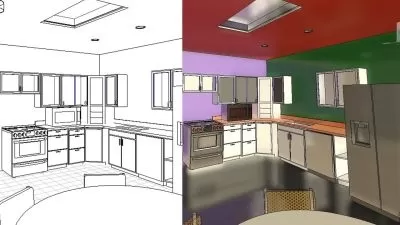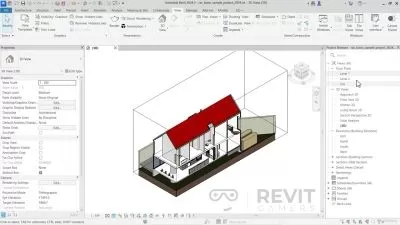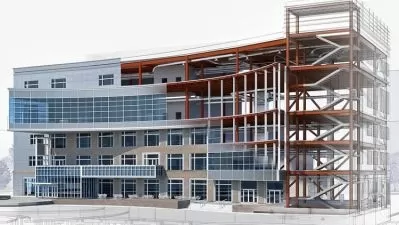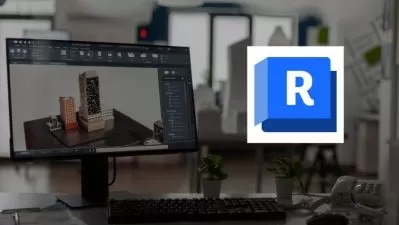About RevitLearn More
Revit is a powerful Building Information Modeling (BIM) software that aids in the design of buildings and infrastructure. It manages large amounts of data across many disciplines, giving you the ability to create structures at any scale, from a single family house to a multi level sports stadium. With Revit courses offered on Udemy, you can learn to utilize this powerful toolset and increase your engineering and design capabilities.
Sort by:
Sorting
The newest
Most visited
Course time
Subtitle
Frequently asked questions about Revit
Revit is a Building Information Modeling (BIM) software application that architecture, engineering, and construction (AEC) professionals use to create detailed construction drawings. Autodesk, the same company that released AutoCAD, acquired Revit a few short years after its 1997 release. Many people compare Revit to AutoCAD because both allow users to create 2D drawings. The main difference between the two is that AutoCAD is a general-purpose drawing application, while Revit was initially exclusive to the AEC industry. Revit also creates 3D models that store important real-time information about a building or construction project. Designers can then edit and update information over the life of the building. Many AEC professionals prefer Revit because it helps them efficiently manage large construction projects.
Building Information Modeling (BIM) software represents buildings and structures as a single model instead of multiple drawings. There are two major advantages to this. First, it allows the user(s) to get very detailed information about the model quickly. For example, if a particular wooden floor type in a BIM project includes information about its weight per square meter, then it’s easy to find the total weight of flooring in a building with just a few clicks. Second, any changes to a BIM software model automatically update all associated drawings and calculations. This makes it easy for large teams to work on the same project, and it ensures that all edits show up in every single design. BIM software is handy for complex projects that can involve thousands of drawings and revisions.
For creating 2D drawings, AutoCAD and AutoCAD LT are two popular alternatives to Revit. Compared to AutoCAD, AutoCAD LT is cheaper but has fewer features than AutoCAD. Extra features in AutoCAD include programming and 3D drafting capabilities. However, neither AutoCAD LT nor AutoCAD offer the same BIM features as Revit. For full BIM software options, Archicad and Microstation are two common alternatives. Microstation uses a proprietary file format, but both applications include native support for DWG and DXF file formats. Finally, there is Blender, an open-source BIM application. Using an open file standard IFC, you can import Blender projects with Revit and other BIM applications. Revit can also export IFC files, which you can then import into Blender.
Revit and other BIM applications are used mainly by professionals in the AEC industry, but anyone who designs, builds, or manages buildings can benefit from Revit. In particular, drafters, project managers, architects, structural engineers, electrical engineers, contractors, and design consultants are just a few examples of professionals who use Revit. Because Revit works with a single model, all of these different professional groups can use Revit to view, create, or edit their assigned parts of a building project. For example, an architect may first design the building spaces before a structural engineer adds steel and concrete supports. The electrical engineer then takes the model to add in wiring, and finally, the project manager creates the construction schedule. After construction, the building owner may then keep the Revit model and update it to show additions and renovations to the building over time.
It depends on what you want to do. AutoCAD works for many different industries. For AEC projects, Revit is more powerful and flexible than AutoCAD because Revit has features that help make building design and construction easier and more efficient. However, before you can do anything with Revit, you need to build the 3D model. This can take days or even weeks. If you only plan to create a few simple drawings, then AutoCAD is the better choice. On the other hand, if you are working on a big construction project with many people, then it’s worth the time to build a Revit model. Also, remember that Revit is used mostly within the AEC industry. This means that if you want to work with professionals outside of AEC, AutoCAD would be a better choice for the team.





