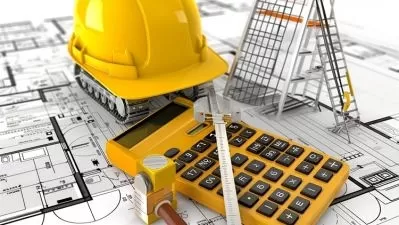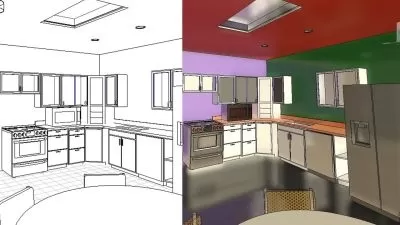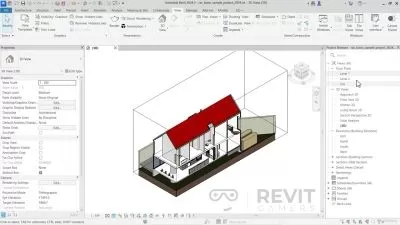Ultimate Revit MEP HVAC Course: 3D Pipework Mastery
Focused View
3:51:08
1 - Plan Reading.mp4
14:16
2 - Pipe Setting.mp4
14:25
3 - Drawing Pipelines.mp4
14:33
4 - Clash Detection.mp4
11:27
5 - Modeling Drain Mainline.mp4
14:56
6 - Modeling Drain Branches.mp4
06:38
7 - Choosing Right Template.mp4
13:17
8 - Modeling Family Part 1.mp4
06:39
9 - Modeling Family Part 2.mp4
09:58
10 - Duct Pipe Connector.mp4
08:39
11 - Family Types.mp4
06:06
12 - Family Parameters.mp4
15:13
13 - Family Modeling Part 1.mp4
08:53
14 - Family Modeling Part 2.mp4
09:14
15 - Duct Pipe Connector.mp4
07:11
16 - Creating Family Types.mp4
04:36
17 - Family Placement.mp4
16:50
18 - Connecting Pipes to Fan Coil.mp4
16:31
19 - Connecting Duct Pipes to Fan Coil.mp4
17:30
20 - Family Placement.mp4
14:16
21 - Bonus Lecture.html
More details
Course Overview
Master Revit MEP for HVAC systems with this comprehensive course covering 3D modeling of heating/cooling pipework, hydronic systems, and equipment families. Gain practical skills for BIM coordination and clash resolution.
What You'll Learn
- Model VRF and Fan Coil families with proper connectors
- Design heating/cooling pipe systems with correct fittings
- Resolve interferences and optimize project browser setup
Who This Is For
- BIM Modelers & Coordinators
- MEP/Mechanical Engineers
- Project Managers in construction
Key Benefits
- Hands-on practice with real parking project pipelines
- Step-by-step family creation tutorials
- Professional clash detection techniques
Curriculum Highlights
- Cooling/Heating Pipe Systems
- Drain Pipe Modeling
- VRF & Fan Coil Family Creation








