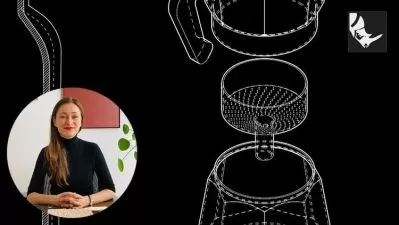Ultimate Rhino 3D Mastery: Complete Architectural Design Course
Focused View
12:06:20
1 - Course structure and commands hierarchy.mp4
01:08
1 - FULL-RHINO-Course-Structure.pdf
1 - FULL-RHINO-Top-tier-Commands.pdf
2 - Rhino interface BoxCopyZSMove.mp4
27:37
3 - Import a hand sketch UnitsPictureRotateRotate3DScaleDistance.mp4
09:13
4 - Curve introduction.mp4
10:18
5 - Draw the Plan Grid LineArcPolyline.mp4
08:22
6 - Draw the Tower structure RectangleBlockPoint.mp4
07:16
7 - Draw Tower outline OffsetArea.mp4
10:20
8 - Draw the Site ConnectConnectFilletChamferBlendCrv.mp4
15:16
9 - Draw Landscape CurveRebuildTweencurves.mp4
07:57
10 - Bulk curves operation ExtendIntersectSplitTrimOffsetMultipleFilletCorners.mp4
14:14
11 - Curve closing statement Circle.mp4
11:56
12 - Workflow consolidation 01 CPlaneExplode.mp4
08:54
13 - NURBS introduction DupEdgeDupBorderDirFlipExtractisocurveScale2DScale1D.mp4
08:00
14 - Build Tower Massing ExtrudeCrvPointsSrfPtPlanarSrfExtendSrf.mp4
11:08
15 - Curve tool Surface tool Analogy ConnectSrfOffsetSrfBlendSrfFilletEdge.mp4
14:27
16 - Build the Core GroupPurgeUngroupSolidPtOnPushPullMirror.mp4
23:21
16 - chapter-03-material.zip
17 - Workflow Consolidation 02 HideShowLockIsolateUnisolateZ.mp4
11:57
18 - Build the Slab ExtrudeSrfSweep1Sweep2.mp4
16:41
18 - chapter-04-material.zip
19 - Expand the Slabs to Tower ArrayLinearArray.mp4
07:30
20 - Build Facade module DivideArrayCrvCap.mp4
13:37
21 - Expand Facade on tower.mp4
10:28
22 - Build the Parapet SelVolumeObjectSelBoundary.mp4
09:56
23 - Block strategy.mp4
02:10
24 - Workflow consolidation 03.mp4
02:50
25 - Build Lobby Soffit LoftContour.mp4
18:56
26 - Spiral Staircase LengthSpiralCalc.mp4
12:15
27 - Core Pattern UnrollSrfFlowAlongSrf.mp4
26:21
28 - Surface and Curve interaction Crv2View.mp4
05:59
29 - Record History tool.mp4
12:20
30 - Workflow Consolidation 04 SelLastMatchProperties.mp4
04:28
31 - Build a site from a Survey WhatBlockmanagerInsertPatchVolumeUntrim.mp4
23:08
31 - Chapter-06-material.rar
32 - Second site survey example.mp4
05:27
33 - Merge Project and Site SetPtPlan.mp4
23:25
34 - Treelike Canopy PointGridPipe.mp4
10:11
35 - Y Connector DotExtractwireframeBlendSrfShowEdgeZebraFitSrfMatchSrf.mp4
15:01
36 - Simple Structure for canopies Torushatch.mp4
13:19
37 - Bench and Flow alignement RevolveFlow.mp4
13:18
38 - Boolean operation tools Boolean2ObjectsDifferenceUnionintersectionSplit.mp4
04:14
39 - CageEditing tool CageEdit.mp4
11:30
40 - Transformation Tools TwistBendTaperShear.mp4
09:38
41 - SubD introduction ToNURBS.mp4
17:44
42 - Software presentation.mp4
03:16
43 - Prepare your file for rendering.mp4
03:59
44 - Rendering program Overlook.mp4
17:59
44 - chapter-09-material.zip
45 - Apply Materials in rendering software.mp4
20:25
46 - Mass landscape.mp4
14:23
47 - Mass Vehicules and People.mp4
09:00
48 - Render an image.mp4
16:47
49 - Render an Animation.mp4
08:27
50 - Apply Texture Mapping in Rhino.mp4
16:42
51 - Customize Display mode OptionsSetObjectDisplayModeMesh.mp4
20:48
52 - Linetype Parameters.mp4
08:44
53 - Clipping Plane Manipulation ClippingPlaneNamedView.mp4
16:02
54 - Export a Viewport image.mp4
08:57
55 - Make 2D drawings from your 3D model SelVisibleMake2D.mp4
17:06
56 - Layout and Annotations DetailDimDimRadius.mp4
47:43
57 - FULL-RHINO-Top-tier-Commands.pdf
57 - Shortcut Creation and my top tier commands to know.mp4
04:12
More details
Course Overview
Master Rhinoceros 3D from scratch with this comprehensive course designed for architects and designers. Learn 2D/3D modeling, rendering, and layout creation through hands-on projects, from vectorizing sketches to producing professional visualizations.
What You'll Learn
- Transform hand sketches into precise 3D models with Rhino's curve and surface tools
- Create architectural elements like towers, facades, and sites using advanced modeling techniques
- Produce professional renderings, animations, and 2D layouts for presentations
Who This Is For
- Architecture/Interior Design students starting 3D modeling
- Small firms adding 3D workflows
- Professionals needing Rhino for competitions and design studies
Key Benefits
- No prior Rhino experience required - start from absolute basics
- Project-based learning with real architectural applications
- Includes rendering and diagramming workflows with free software
Curriculum Highlights
- 2D Curve Tools and Plan Drawing
- 3D Modeling (Basic to Advanced Geometry)
- Site Modeling and Project Integration
Focused display
Category
- language english
- Training sessions 57
- duration 12:06:20
- Release Date 2025/06/12





