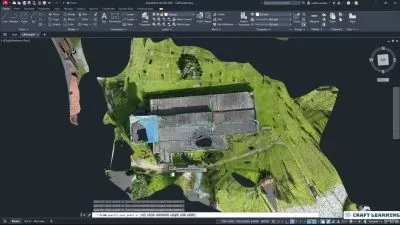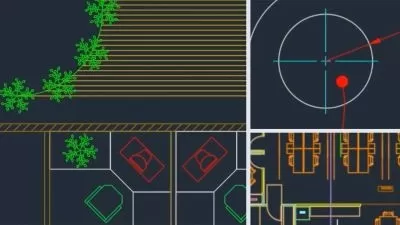AutoCAD Pro Tips 2024: Master Productivity & Advanced Techniques
Focused View
11:21:00
1. 379 CONTENT REUSE - Understanding the Blocks Palette.mp4
08:24
1. Welcome.mp4
00:47
1. Using ARRAY and ARRAYCLASSIC.mp4
07:52
2. Using FIELDS in MTEXT.mp4
05:24
3. Freezing layers in the current viewport.mp4
05:57
4. Using WBLOCK to edit and replace blocks.mp4
05:34
5. Using DesignCenter with AutoCAD blocks.mp4
06:05
1. Using measure to obtain accurate drawing information.mp4
09:12
2. Using layer properties for layer management.mp4
05:56
3. Using the new centerline commands.mp4
05:21
4. Using DIMREASSOCIATE to maintain dimension accuracy.mp4
05:30
1. Using the QAT to set up a customized workspace.mp4
06:11
2. Using markup tools to create a revision schedule.mp4
08:12
3. Utilizing named views to manage the Model tab.mp4
04:55
1. Using the AutoCAD calculator to your advantage.mp4
02:48
2. Using Quick Select to speed up the selection process.mp4
04:28
3. Using layer settings for effective layer control.mp4
06:18
4. Setting AutoCAD point styles.mp4
05:09
1. Setting multiple point objects.mp4
04:23
2. Using the MEASURE command.mp4
04:38
3. Using the DIVIDE command.mp4
04:11
4. Creating different revision cloud types.mp4
05:21
1. Creating a region from 2D objects.mp4
04:06
2. Using EXTRUDE to create 3D solids.mp4
03:48
3. Using visual styles to develop 3D views.mp4
05:47
4. Using Match Properties effectively.mp4
06:25
1. Using transparency in AutoCAD drawings.mp4
06:45
2. Using Hide and Isolate to draw effectively.mp4
04:15
3. Using the Group Manager to set up groups in AutoCAD.mp4
05:21
4. Using LTGAPSELECTION in AutoCAD.mp4
04:47
1. Using SELECTIONOFFSCREEN in AutoCAD.mp4
04:03
2. Using PDFSHXTEXT in AutoCAD.mp4
04:32
3. Using the DIMBREAK command.mp4
06:12
1. Using the DIMSPACE command.mp4
05:46
2. Creating a dimension jog line.mp4
05:14
3. Using DesignCenter.mp4
06:06
4. Working with insertion scales.mp4
07:29
1. Creating a simple block palette.mp4
06:14
2. Creating named views.mp4
06:02
3. Working with batch plotting.mp4
07:21
4. Working with BYLAYER.mp4
05:48
1. Rotating with Copy and Reference.mp4
03:34
2. Working with layer settings.mp4
07:05
3. Using the OFFSET command.mp4
04:47
4. Setting up a metric text style.mp4
05:58
1. Setting up a metric dimension style.mp4
10:07
2. Setting up a metric multileader style.mp4
06:51
3. Using the STARTUP variable.mp4
07:29
4. Customizing the Quick Access Toolbar.mp4
03:47
1. Adding your own AutoCAD workspace.mp4
05:31
2. Working with the new AutoCAD 2018.1 XREF commands.mp4
04:26
3. Working with the new AutoCAD 2018.1 view and viewport commands.mp4
06:24
4. Demonstrating the hi-res monitor support in AutoCAD 2018.1.mp4
03:38
1. Working with the 3D graphics support on the AutoCAD 2018.1 update.mp4
06:51
2. Working with the PDFSHXTEXT command.mp4
05:57
3. Converting text to MTEXT with the TXT2MTXT command.mp4
05:34
4. Enclosing text with an object such as a circle slot or rectangle.mp4
04:03
1. Developing and extruding a simple region in a 3D solid.mp4
07:53
2. Using the layer controls in the Layers panel in the ribbon.mp4
08:12
3. Adding blocks to a tool palette for design reuse.mp4
11:17
1. Changing the INSUNITS variable when working with blocks.mp4
07:53
2. Using the Sheet Set Manager to develop a sheet set.mp4
09:09
3. Working with the interface panel and display options.mp4
07:45
4. Using AutoCAD tools to fix broken reference paths.mp4
04:11
1. Finding and replacing reference files.mp4
04:28
2. Working with AutoCAD centerlines and adjusting their settings.mp4
05:32
3. Working with the Named Views panel.mp4
06:33
4. Using the PUBLISH command.mp4
07:27
1. Using the ETRANSMIT command.mp4
06:00
2. Working with the ARRAYPATH command.mp4
06:56
3. Working with the FIELD command to display object data.mp4
08:16
4. Creating tool palettes from drawings in AutoCAD DesignCenter.mp4
10:18
1. Using the Markup Set Manager in AutoCAD with Autodesk Design Review.mp4
08:51
2. Creating blocks with attributes for design content.mp4
08:35
3. Working with the Enhanced Attribute Editor to enhance block attributes.mp4
04:48
4. Using Quick Select to find and select objects quickly.mp4
06:41
1. Using the SPELL command to check and review AutoCAD designs.mp4
07:44
2. Interface- Editing Polar Arrays.mp4
03:04
3. Interface- Editing rectangular arrays.mp4
02:58
1. Content- Using DWG Compare.mp4
03:20
2. Content- Working with DWG Compare results.mp4
03:08
3. Content- Creating DWG Compare tables.mp4
04:54
4. Management- Working with AutoCAD options.mp4
06:20
1. Content- Calculating areas.mp4
03:36
2. Content- Layer and panel tools.mp4
04:45
3. Content- Invisible block attributes.mp4
05:04
4. Content- Editing block attributes.mp4
03:38
1. Plotting- Simple batch plotting.mp4
07:10
2. Interface- Automatic dimensioning.mp4
03:22
3. Interface- Using edge extensions.mp4
02:57
4. Interface- Editing path arrays.mp4
03:50
1. Using the DWG Compare command.mp4
09:29
2. Working with your Autodesk Account.mp4
05:21
3. Saving your files to AutoCAD web and AutoCAD mobile.mp4
06:17
4. Setting up model space viewports with a 3D model.mp4
06:33
1. Using named views to navigate your AutoCAD drawings.mp4
06:16
2. Using a DWS file to check standards in your AutoCAD drawings.mp4
08:55
3. Working with the Page Setup Manager in AutoCAD.mp4
09:35
4. Exporting your DWG files to DWF and PDF file formats.mp4
06:56
1. Using the DIMREASSOCIATE command.mp4
06:17
2. Working with the Layer States Manager.mp4
05:04
3. Setting up an effective METRIC dimension style.mp4
08:05
4. Setting up an effective IMPERIAL dimension style.mp4
07:49
1. Working with annotative dimensions in your AutoCAD drawings.mp4
04:54
2. Using shared views in AutoCAD.mp4
05:16
3. Using the Autodesk Viewer.mp4
05:04
1. Using Arc Aligned.mp4
04:14
2. Converting text to MTEXT.mp4
03:25
3. Using the Modify Text drop-down menu tools.mp4
07:31
4. Using the Move Copy Rotate command in Express Tools.mp4
02:59
1. Using Auto Number with AutoCAD text objects.mp4
03:56
2. Enclosing text inside objects with the Enclose in Object command.mp4
05:21
3. Aligning your layout viewports with the Align Space command.mp4
02:56
4. Matching up layout viewports with the Synchronize Viewports command.mp4
03:15
1. Using the Merge Layout command to merge layout viewports.mp4
03:51
2. Using the Save to Web Mobile command.mp4
04:28
3. Taking a DWG file in to AutoCAD web app.mp4
04:58
4. A brief introduction to using DWG files in AutoCAD web app.mp4
05:01
More details
Course Overview
This updated 2024 course delivers essential AutoCAD productivity hacks, advanced techniques, and time-saving tricks used by professionals to streamline drafting workflows.
What You'll Learn
- Master blocks, palettes and content reuse for efficient drafting
- Optimize layer management and dimensioning workflows
- Implement advanced 3D modeling and visualization techniques
Who This Is For
- AutoCAD users looking to boost productivity
- Drafters transitioning to advanced techniques
- CAD managers optimizing team workflows
Key Benefits
- Updated 2024 content with latest AutoCAD features
- Practical tips that save hours on every project
- Expert techniques for both 2D and 3D workflows
Curriculum Highlights
- Blocks, palettes and content reuse strategies
- Advanced layer and dimension management
- 3D modeling and visualization techniques
Focused display
Category
- language english
- Training sessions 118
- duration 11:21:00
- Release Date 2025/04/26






