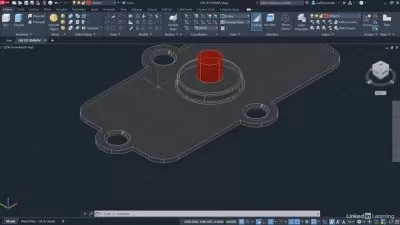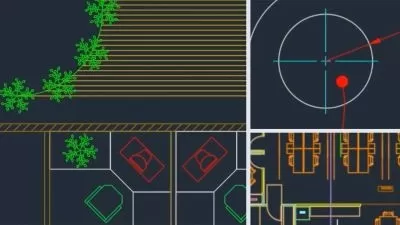Master AutoCAD 2D: Ultimate 2025 Design Course
Focused View
6:50:45
1 -Introduction.mp4
00:43
2 -The advantages of using AutoCAD.mp4
01:11
3 -About Exercise Files.mp4
00:32
3 -Files.zip
4 -Intro AutoCAD 2025 interface.mp4
04:17
1 -Application Menu and Quick Access Toolbar (QAT).mp4
07:08
2 -AutoCAD ribbon and panels.mp4
05:03
3 -Customizing the AutoCAD interface using workspaces.mp4
04:00
4 -Dialog boxes and palettes in AutoCAD.mp4
06:34
5 -The AutoCAD command line.mp4
04:22
6 -Dynamic Input (DYNMODE).mp4
04:22
7 -AutoCAD status bar.mp4
04:49
8 -Navigating model space and paper space using the tab tools in AutoCAD.mp4
03:23
1 -Setting units.mp4
05:41
2 -Setting AutoCAD options.mp4
04:52
3 -Working with drawings using metric units.mp4
02:27
4 -Working with drawings using imperial units.mp4
02:36
5 -Simple Templates (DWT files).mp4
05:40
1 -Zoom and Pan.mp4
05:26
2 -Working in model space and paper space in AutoCAD.mp4
04:46
3 -Saving and restoring views in AutoCAD.mp4
07:09
4 -ViewCube and the Navigation Bar.mp4
06:25
1 -Grid and Snap for accurate drafting.mp4
05:51
2 -Using coordinates.mp4
06:01
3 -DYNMODE.mp4
04:15
4 -Direct Distance Entry (DDE).mp4
03:14
1 -OSNAP and AUTOSNAP in AutoCAD.mp4
08:04
2 -POLAR and ORTHO in AutoCAD.mp4
05:20
3 -Creating lines, arcs, and circles in AutoCAD.mp4
06:16
4 -Creating polylines, polygons, and splines in AutoCAD.mp4
10:02
1 -Creating points and donuts.mp4
08:09
2 -Creating ellipses.mp4
03:34
3 -Isometric drawing (ISODRAFT).mp4
03:12
1 -Selecting objects.mp4
03:44
2 -Move and Copy.mp4
02:20
3 -Rotate and Scale.mp4
05:50
4 -Offset and Mirror.mp4
06:15
5 -Break and Join.mp4
07:38
6 -Using Grips and Grip Editing in drawings.mp4
04:16
1 -Using Boundaries with your drawings.mp4
05:25
2 -Fillet and Chamfer.mp4
04:36
3 -Using Divide and Measure for accurate drafting.mp4
08:00
4 -Editing polylines and splines.mp4
07:30
5 -Trim and Extend.mp4
03:55
6 -Creating and using arrays.mp4
07:08
7 -Stretch and Lengthen.mp4
05:20
1 -Hatch command.mp4
03:48
2 -Gradient command.mp4
03:24
3 -Draw Order to display hatches and gradients effectively.mp4
03:01
4 -Editing hatches and gradients.mp4
02:18
1 -Text styles in AutoCAD.mp4
08:00
2 -Single-line text (TEXT) and multiline text (MTEXT) in AutoCAD.mp4
08:06
3 -Creating effective dimension styles in AutoCAD.mp4
09:26
4 -Placing precise dimensions in your AutoCAD drawings.mp4
08:25
5 -Adding simple leaders (QLEADER) to an AutoCAD drawing.mp4
04:51
1 -Creating table styles.mp4
03:57
2 -Adding a table to your drawing.mp4
04:14
3 -Creating multileader styles.mp4
04:07
4 -Working with a multileader.mp4
03:59
5 -Aligning text precisely and accurately in AutoCAD.mp4
05:44
1 -Editing dimensions.mp4
02:48
2 -DIMSPACE and DIMBREAK.mp4
03:33
3 -Dimensions (Continue and Baseline).mp4
03:54
4 -Using automatic dimensioning.mp4
02:32
1 -Object properties.mp4
03:08
2 -Changing the linetype scale.mp4
03:37
3 -Hide and Isolate objects.mp4
02:01
4 -New layers.mp4
03:34
5 -Layers panel.mp4
03:10
6 -Layer states.mp4
02:20
1 -Groups with geometry.mp4
03:14
2 -Creating and inserting an AutoCAD block.mp4
04:44
3 -Redefining block definitions.mp4
07:29
4 -EXPLODE command.mp4
01:55
5 -Simple dynamic block.mp4
05:53
6 -WBLOCK command.mp4
06:39
1 -Creating a simple block with attributes.mp4
05:09
2 -Enhanced Attribute Editor.mp4
02:30
3 -Table styles.mp4
04:31
4 -Designing a table.mp4
04:59
5 -Adding fields to an AutoCAD table.mp4
03:37
1 -Attaching an XREF file.mp4
03:20
2 -Altering and clipping XREFs attached.mp4
02:28
3 -Editing XREFs.mp4
01:55
4 -Editing XREFs in place.mp4
02:41
1 -Viewports.mp4
02:40
2 -Freezing viewport layers.mp4
03:41
3 -Annotative text styles (Viewport).mp4
03:31
4 -Annotative dimensions (Viewport).mp4
03:44
5 -Revision clouds (Viewport).mp4
04:47
More details
Course Overview
This comprehensive AutoCAD 2D course takes you from beginner to advanced level, covering essential drafting tools, accurate drawing techniques, and professional annotation methods using the latest 2025 interface.
What You'll Learn
- Master the AutoCAD 2025 interface and workspace customization
- Create precise 2D drawings using advanced drafting tools and coordinates
- Annotate designs professionally with dimensions, tables, and dynamic blocks
Who This Is For
- Beginners wanting to learn professional CAD drafting
- Drafters upgrading to AutoCAD 2025
- Engineers and architects needing precise 2D drawing skills
Key Benefits
- Hands-on exercises with downloadable project files
- Learn industry-standard drafting workflows
- Master both metric and imperial unit systems
Curriculum Highlights
- Interface mastery & accurate navigation
- Advanced geometry creation & modification
- Professional annotation & dimensioning
Focused display
Category
- language english
- Training sessions 89
- duration 6:50:45
- Release Date 2025/05/27






