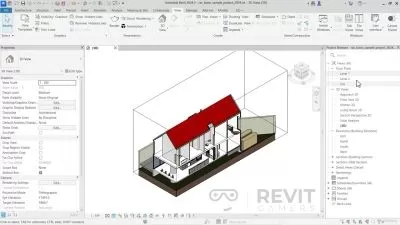Master Revit Structure: Concrete Building Design Pro 2024
Focused View
3:00:28
1 - Introduction to Revit Program and Create Template File.mp4
12:52
2 - Create Levels.mp4
12:09
3 - Modify Levels.mp4
06:00
4 - Create Grid Lines and Import DWG File.mp4
06:14
5 - Modify Grid Lines.mp4
14:46
6 - Define and Create Structural Columns.mp4
12:37
7 - Create Column Family and Replicate Columns.mp4
15:24
8 - Define and Create Structural Walls.mp4
15:11
9 - Define and Create Structural Beams and Joists.mp4
12:04
10 - Define and Create Structural Floors.mp4
09:48
11 - Modify Structural Floors.mp4
05:55
12 - Create Stairs.mp4
13:05
13 - Define and Create Foundations.mp4
14:13
14 - Place Reinforcement Part 1.mp4
12:16
15 - Place Reinforcement Part 2.mp4
07:16
16 - Create Sheets.mp4
05:12
17 - Bonus Material Quantities.mp4
05:26
More details
Course Overview
This professional Revit Structure course teaches you to design and detail multi-story concrete buildings using BIM workflows, from structural elements to reinforcement modeling and construction documentation.
What You'll Learn
- Implement BIM workflows for structural engineering projects
- Model and reinforce concrete structures (beams, columns, slabs)
- Generate construction documents and material schedules
Who This Is For
- Civil and structural engineering students
- Practicing structural engineers
- Architects working with concrete structures
Key Benefits
- Master professional concrete modeling techniques
- Streamline documentation with automated schedules
- Develop industry-relevant BIM skills
Curriculum Highlights
- BIM Fundamentals for Structural Engineering
- Concrete Structure Modeling
- Construction Documentation
Focused display
Category
- language english
- Training sessions 17
- duration 3:00:28
- Release Date 2025/05/10







