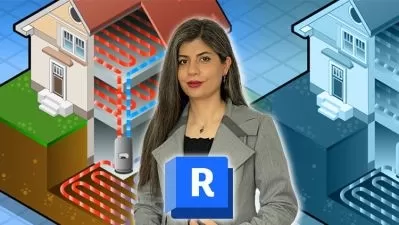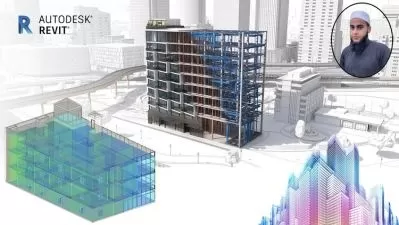Ultimate Revit Architecture Mastery: 2024 Pro Guide
Focused View
2:45:40
1 -1.1 - How to get Revit.mp4
01:58
3 -1.3 - Revit interface.mp4
03:36
4 -1.4 - Navigating the project browser.mp4
05:02
5 -1.5 - Understanding the Revit element hierarchy.mp4
04:27
6 -1.6 - Instance parameters vs type parameters.mp4
04:27
7 -1.7 - See objects in 3D.mp4
03:27
8 -1.8 - Creating a section.mp4
01:16
1 -2.1 - Drawing Tools.mp4
08:07
2 -2.2 - Temporary dimensions.mp4
02:14
4 -2.4 - Modify tools.mp4
19:54
5 -2.5 - Temporarily hideisolate elements.mp4
01:50
6 -2.6 - Using Snaps.mp4
01:21
1 -3.1 - Add levels.mp4
06:50
2 -3.2 - Add walls.mp4
03:17
3 -3.3 - Wall layers.mp4
05:09
4 -3.4 - Wall location line.mp4
03:49
5 -3.5 - Add doors & windows.mp4
02:09
6 -3.6 - Add floors.mp4
03:03
7 -3.7 - Add roofs.mp4
03:57
8 -3.8 - Add ceilings.mp4
02:56
9 -3.9 - Add Stairs.mp4
06:44
10 -3.10 - Add Railings.mp4
01:47
11 -3.11 - Add Curtail Walls.mp4
06:07
12 -3.12 - Surface and cut display graphic.mp4
02:55
13 -3.13 - Materials basics.mp4
04:55
1 -4.1 - Aligned and Linear Dimensions.mp4
05:30
2 -4.2 - Angular Dimension.mp4
01:09
3 -4.3 - Arc Measuring Tools.mp4
00:50
4 -4.4 - Spot Elevation.mp4
01:50
5 -4.5 - Texts.mp4
02:30
6 -4.6 - Tags.mp4
04:00
7 -4.7 - Detail lines.mp4
01:23
8 -4.8 - Masking & filled regions.mp4
03:13
1 -5.1 - Insert a DWG file.mp4
06:02
2 -5.2 - Creating topography.mp4
03:56
3 -5.3 - Add property line.mp4
01:56
4 -5.4 - Preparing the topography.mp4
01:12
5 -5.5 - Add subregion.mp4
01:37
1 -6.1 - Add Sheets.mp4
04:20
2 -6.2 - Add Elevations.mp4
03:06
3 -6.3 - Add Sections.mp4
02:35
4 -6.4 - View Range.mp4
03:34
5 -6.5 - Graphical Display Options.mp4
03:24
6 -6.6 - Depth Cueing.mp4
02:16
More details
Course Overview
Master Autodesk Revit Architecture from the ground up with this comprehensive 2024 course. Learn essential tools, techniques, and workflows to create professional architectural designs and documentation.
What You'll Learn
- Navigate Revit's interface and understand its element hierarchy
- Create architectural elements like walls, floors, roofs, and stairs
- Annotate drawings and prepare professional documentation
Who This Is For
- Aspiring architects and architectural designers
- Construction professionals transitioning to BIM
- Students learning building information modeling
Key Benefits
- Hands-on training with real-world architectural workflows
- Master both 3D modeling and 2D documentation
- Learn industry-standard BIM practices
Curriculum Highlights
- Revit Basics & Interface Navigation
- Architectural Tools & Modeling Techniques
- Annotation & Professional Documentation
Focused display
Category
- language english
- Training sessions 44
- duration 2:45:40
- Release Date 2025/05/27







