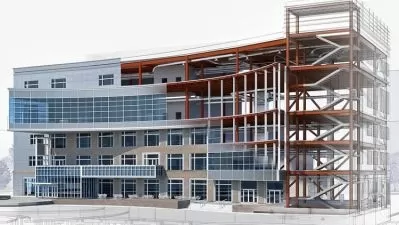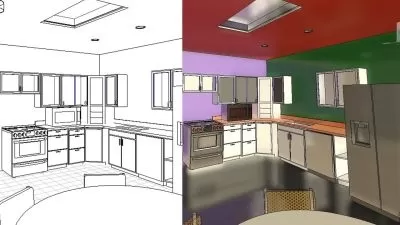Ultimate Revit Pro: Master BIM & 3D Architecture in 2024
Focused View
5:51:33
1 - Introduction to revit.mp4
20:10
2 - Revit dashboard overview Revit file types and Revit UI.mp4
32:25
3 - Grid Layout Footing Placement and Annotation Techniques.mp4
21:47
4 - Beams staircase slabs wall annotations.mp4
17:50
5 - sample projects ground floor building modelling and placing in sheet.mp4
38:24
6 - stacked wall reveal and sweeps modify command.mp4
25:11
7 - slopped floor edge and ceiling design.mp4
07:17
8 - curtain wall and modify door embed.mp4
16:56
9 - Staircase by component sketch method and creation of railing.mp4
10:55
10 - conceptual buildingskyscraper creation and modify.mp4
18:13
11 - making call out and 3d model text.mp4
19:45
12 - Topo surface building pad ad contour creation.mp4
19:30
13 - material and quantity take off.mp4
11:30
14 - Intro to revit family.mp4
14:33
15 - Creation of door Family.mp4
25:05
16 - Creation of Window family.mp4
07:25
17 - Creation of kitchen using Family.mp4
27:30
18 - Exterior Facade grill design.mp4
07:29
19 - Creation of Displace elements.mp4
07:02
20 - Summary.mp4
02:36
More details
Course Overview
This complete Autodesk Revit course transforms beginners into skilled BIM professionals, teaching architectural modeling, documentation, and 3D visualization through hands-on projects.
What You'll Learn
- Master Revit interface, tools, and BIM workflows for architecture
- Create detailed floor plans, schedules, and construction documents
- Design 3D models with advanced elements like curtain walls and staircases
Who This Is For
- Architecture students and design beginners
- Professionals upgrading to BIM workflows
- Engineers and construction managers needing Revit skills
Key Benefits
- From basics to advanced family creation and facade design
- Includes real-world projects like skyscrapers and kitchens
- Industry-best practices for efficient modeling
Curriculum Highlights
- Revit fundamentals: UI, tools, and annotation techniques
- Architectural modeling: Walls, floors, roofs, and staircases
- Advanced BIM: Custom families, quantities, and 3D visualization
Focused display
Category
- language english
- Training sessions 20
- duration 5:51:33
- Release Date 2025/04/15







